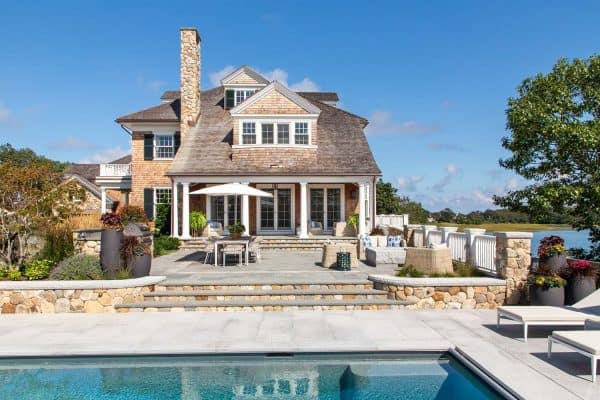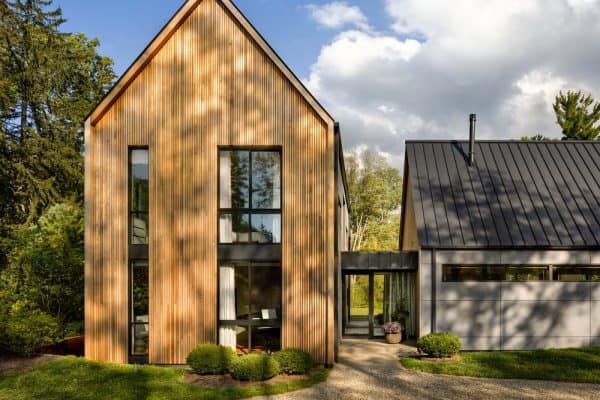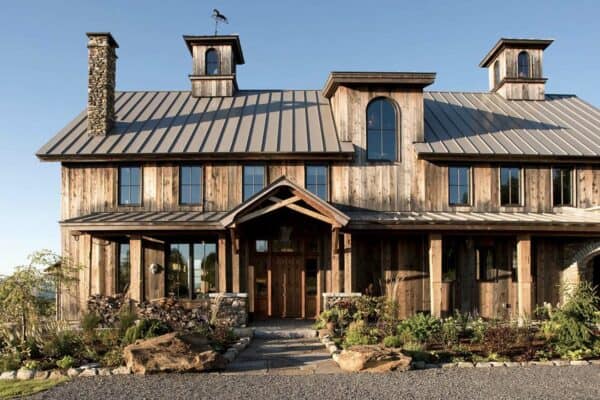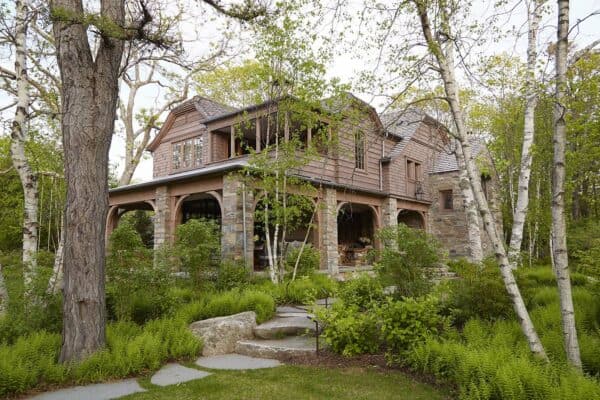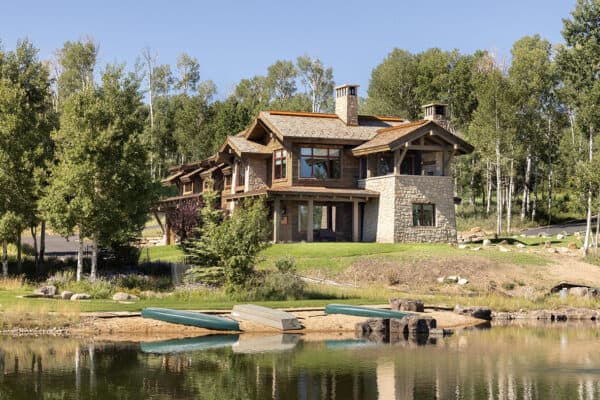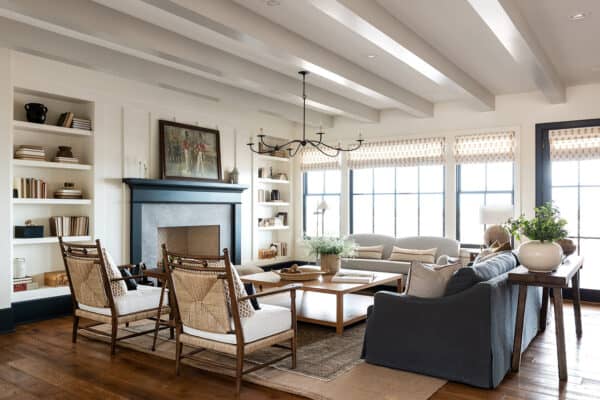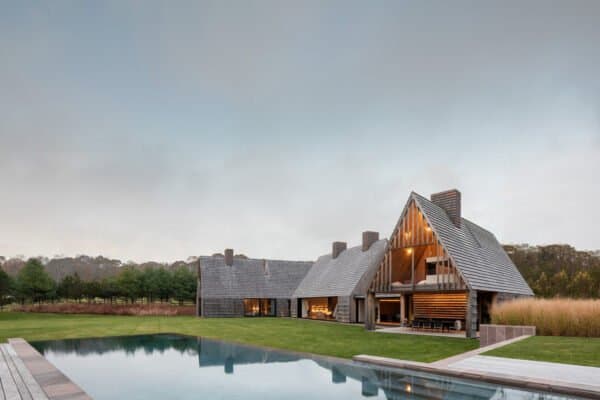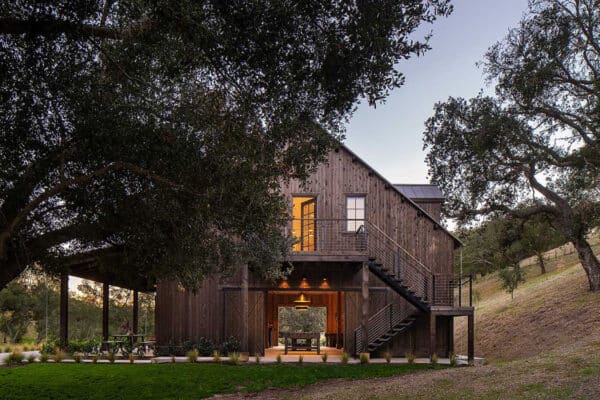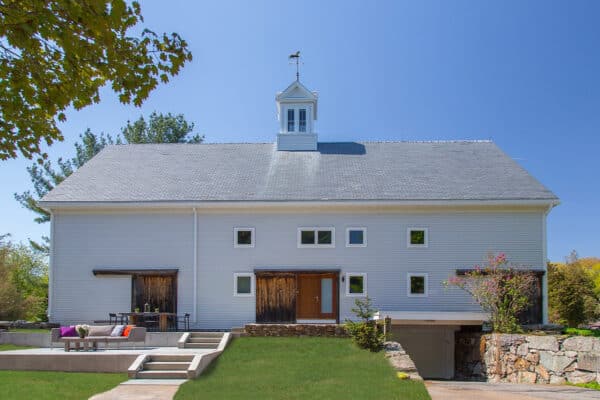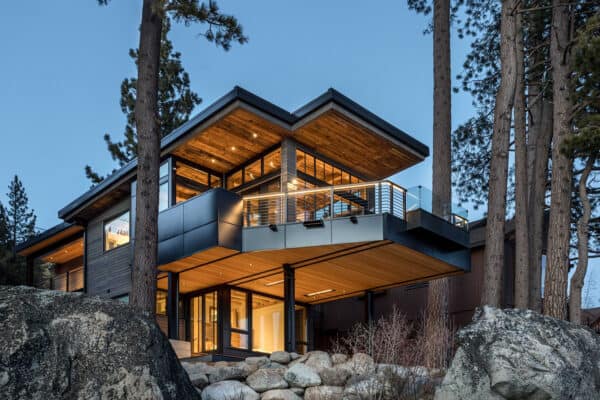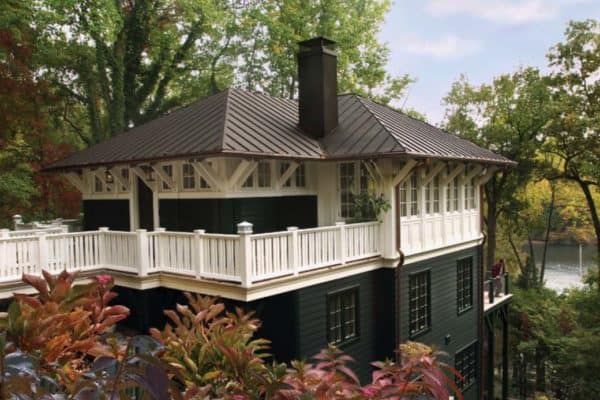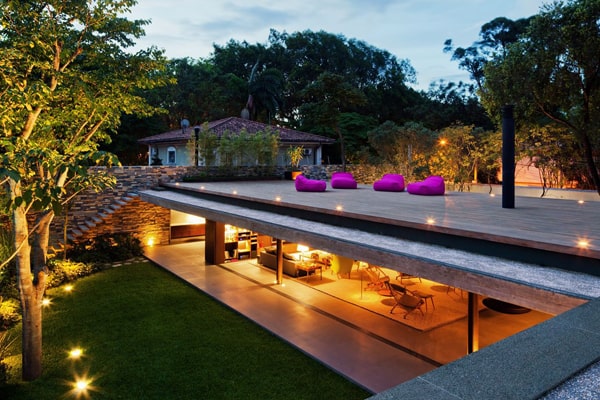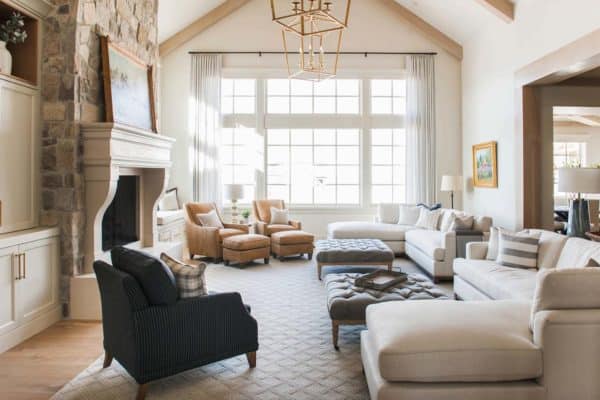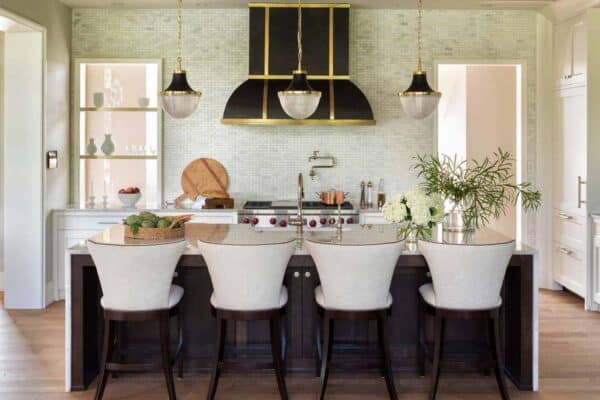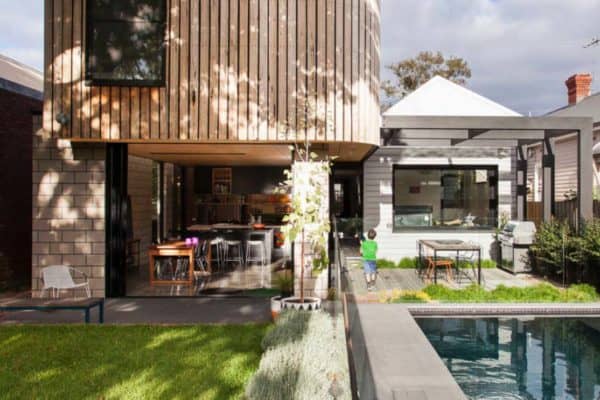This historic shingle-style home has undergone an extensive remodel and addition by Patrick Ahearn Architect, nestled on Massachusetts’ South Shore. This home’s outdoor living experience is unrivaled. A seamless flow of indoor-outdoor interaction encourages the owners to extend their living space beyond traditional walls. With three sets of French doors, the family can journey from the […]
barn house
Take the ultimate tour of a modern barn-like house in rural Michigan
Iannuzzi Studio has designed this beautiful house composed of a series of simple, gabled barn-like structures, set on a sprawling countryside property in the historic village of Franklin, Michigan. The design of this dwelling was inspired by the classic form of rural Michigan farmsteads—collections of gabled-roof structures built over generations. These familiar forms connect the home to […]
Step into a restored modern barn style house in the Vermont countryside
Kaplan Thompson Architects has reconstructed two 19th-century barn timber frames into a unique, stylish, and eclectic year-round modern barn house on family land in northern Vermont with stunning views of Willoughby Gap and the mountains of the Northeast Kingdom. The architects wanted to design a home that would give the family the best views and access to […]
An elegant New England home offers a tranquil escape in the Maine woods
This elegant home designed by Stephen Barlow Architect combines a traditional New England aesthetic with Dutch Colonial features, located in the Goose Rocks Beach neighborhood of Kennebunkport, Maine. This summer retreat is butted against a marsh on six acres in the tranquil Maine woods. The design is a combination of a traditional feeling with a completely modern […]
Tour an outstanding barndominium style home in the Utah mountains
Think Architecture in collaboration with Magleby Construction has designed this incredible barndominium-style garage/guest home located in Wolf Creek Ranch, a mountain living community just outside of Park City, Utah. This barndominium is an amazing addition to this mountain property. It allows for lots of guests without having to overrun the main house. The spaces feel rustic, […]
Take a peek inside this charming Utah house with vintage touches
Jackson & Leroy and W Design Collective have collaborated to design this charming new house with a historic sensibility, located in picturesque Midway, Utah. This beautiful residence was custom-tailored to meet the lifestyle needs of a family with an abundance of creative energy. This newly developed project is called “Dutch Fields”. The scope included full furnishings […]
A remarkable barn-like beach house in Amagansett is inspired by its past
This spectacular modern beach house was designed for a young family by Bates Masi + Architects, located on a 2.2-acre property in Amagansett, New York. The region is an early English and Dutch settlement on the East End of Long Island. The dwelling draws from the history of the land that it stands on. The […]
Step inside this fabulous modern entertainment barn in Santa Ynez Valley
This modern entertainment barn and guest house were designed by Brandon Architects in collaboration with Patterson Custom Homes, located in Santa Ynez, California. Created with a modern barn-house design, this space was an addition to a 20-acre property for the homeowners to host family and friends. We featured the main house here: Breathtaking Santa Barbara […]
See this stunning post and beam barn house in coastal New Hampshire
This post and beam barn house was reimagined by ZeroEnergy Design, located in the charming coastal town of Rye, Rockingham County, New Hampshire. The homeowners desired a comfortable, year-round dwelling with a rustic modern aesthetic, private workspaces, generous ceilings, and low energy consumption. There are three bedrooms and two-and-a-half bathrooms in this home. The existing […]
A magnificent lakeside barn house with sweeping views over Donner Lake
Marsden Architects is responsible for the design of this 1,800 square foot lakeside barn house located on the beautiful Donner Lake, in Truckee, California. This special home acts as a living memory of a multi-generational family dairy barn. After standing in central Michigan for 150 years, the barn was disassembled, relocated, and re-imagined for its new […]


