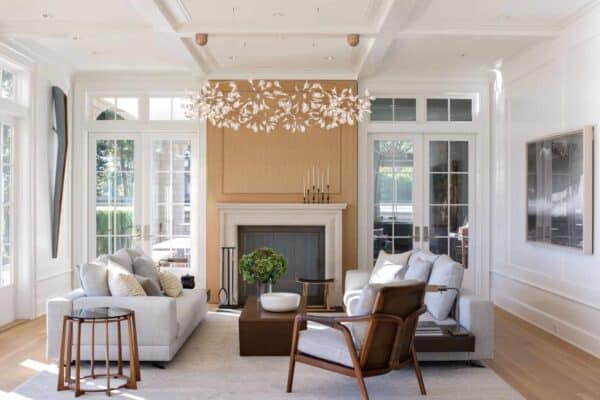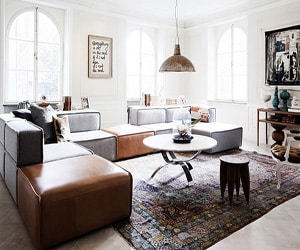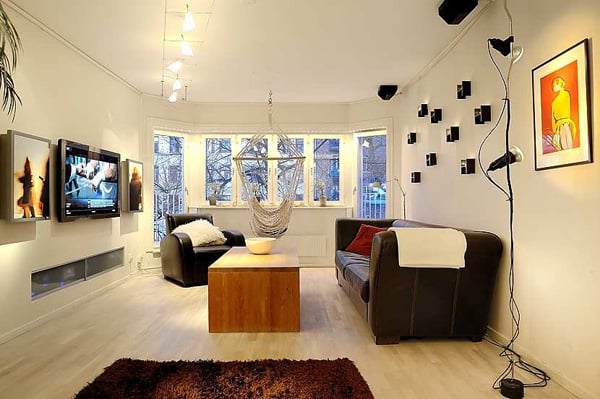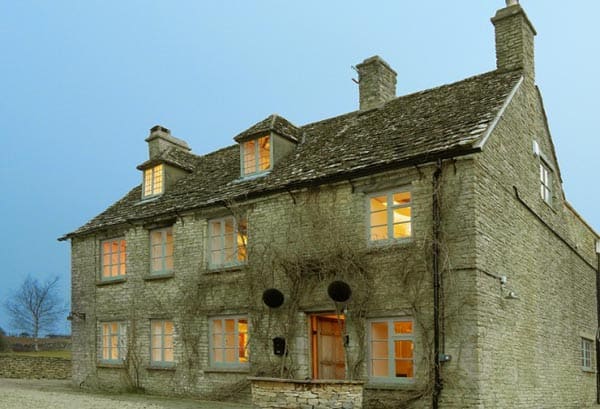
Designs Northwest Architects have designed The Beach Drive Studio, a fabulous 1,100-square-foot hideaway residence situated on the east side of Camano Island, Washington. The clients have a larger home located across the road from the studio where their extended family gathers during the summer and on holidays.
They utilize this studio when they retire for the evening or wish to entertain close friends on the beach. The studio encapsulates one space. The kitchen, dining, and living areas are separated from the sleeping area by a free-standing double-sided stone fireplace. Only the master bathroom is an enclosed separate room.

All of the spaces are oriented toward Port Susan Bay and the Cascade Mountains for spectacular views thanks to the floor-to-ceiling windows.

The design of the Beach Drive Studio was inspired by a stay at a popular winery on the eastern side of the Cascade Mountains. The winery had modern one-room cabins constructed of stone and concrete. When it came time to build their studio on the beach, the clients wanted to emulate that experience and use similar, low-maintenance materials.

The client’s home across the road accommodates their large family for gatherings and meal preparations. As a result, the studio needed only a small efficiency kitchen. The clients did, however, want a master bath that was private and had a soaking tub positioned in the room to take advantage of the water view.

The Beach Drive Studio is located in a flood plain. As a result, the main living level was raised four feet above the adjacent grade leading to the use of a set of concrete stairs and a footbridge to access the studio.

The floor joists are one foot higher than the base flood level and the crawl space was vented with FEMA-approved flood ports. At the clients’ request, care was taken to incorporate the existing trees when designing the placement of the structure, parking, and pathways.

What We Love: What we love most about this seaside hideaway on Camano Island is its seamless integration with its natural surroundings. The open layout design and floor-to-ceiling windows allow for breathtaking views of Port Susan Bay and the Cascade Mountains. The use of low-maintenance materials, inspired by a winery experience, adds a touch of modernity and elegance. Furthermore, the thoughtful incorporation of existing trees on the property and the elevated position of the studio showcase a harmonious balance between architecture and nature.
Tell Us: What details do you find most impressive in the design of this dwelling? Please share your thoughts in the Comments below!
Note: Have a look at a couple of other incredible home tours that we have showcased here on One Kindesign in the state of Washington: A revamped lake house beautifully connects with nature on Mercer Island and This modern beach house provides a cozy refuge in Washington State.












PHOTOGRAPHER Swift Studio
One Kindesign has received this project from our submissions page. If you have a project you would like to submit, please visit our submit your work page for consideration!







3 comments